How To Light A Bar, Kitchen & Dining Room
By Sophie Hardy, 25th July, 2017
The lighting scheme is an integral part of any kitchen or dining room. So to help our customers create an efficient yet stylish bar area or an enticing dinner setting, we have put together our tips and advice on how to add the finishing touch with good lighting.
Years ago, interior lighting was more of an afterthought with a purely functional purpose, but it has changed in recent years as technology has advanced. The fluorescent tubes of the 70’s are a thing of the past, and even halogens are being replaced by LED bulbs. Not only are there more discreet and inexpensive options, we now have the ability to change the function or mood of a room with lighting alone. In this article we discuss the different types of lighting and their different uses in the kitchen and dining room.
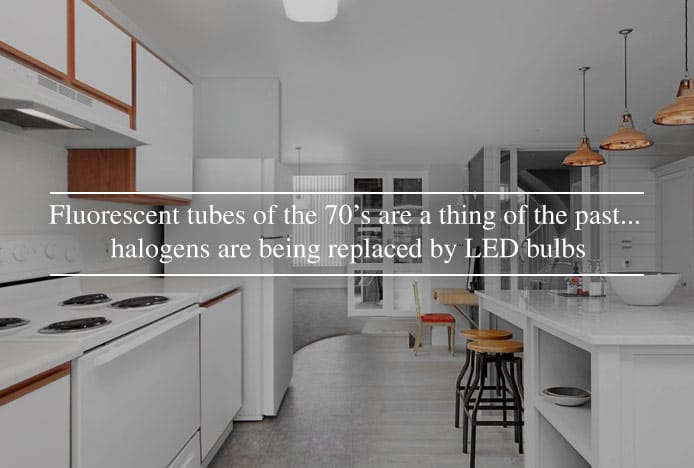
Different Types of Lighting
Technology has progressed to enable three main types of interior lighting, ambient, task, and accent. The different types should be kept on different circuits, as they will generally be required at different times, and certain styles and sizes are better suited to each.
Ambient
Ambient light is the main or background source of illumination, which is used to make the room visible. It always used to be the only type, due to its practical purpose, but it can be used to create a welcoming atmosphere or to change the mood. The best source is sunlight, and then when night falls pendants, lamps, and downlights can work together to provide ample luminosity.
Task
Task lighting, as its name suggests, aids in performing specific tasks and activities such as food preparation, washing up, and cooking on the hob. Designs with focussed beams such as spotlights and downlights work well for this, and some extractor fans are available with an integrated lamp for this purpose.
Accent
Accent lighting is a recent popular development that is used to draw attention to certain focal points or features in a room. This could be glassware in cabinets as seen in the photo below, open shelving, or a decorative architectural feature. Wall sconces and spotlights are ideal for this, whilst LED’s are popular for more difficult areas as they can be used in strips and their small design can easily be hidden.
There is also decorative lighting, which involves making a statement with bold and eye-catching fittings whilst still offering some illumination. For example a chandelier is both decorative and ambient.
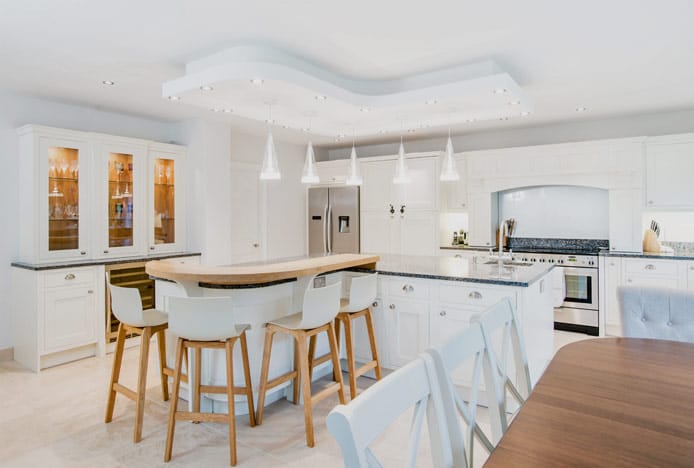
Placement of Lighting in Kitchens & Dining Rooms
The type of light and the placement will vary on the type of room, as different rooms have different functions, so you need to determine what the room will be used for. In the kitchen it is essential to keep certain areas well lit for safety. This includes preparation areas, the sink, cooktop, and walkways. In the dining room pay more attention to atmosphere and mood and make use of decorative shades and fixtures.
Ceilings & Walls
In the past, a typical layout for a dining room would be to hang a pendant in the centre of the room and then position the dining table underneath. Now, with the popularity of open plan rooms the lighting is designed around the furniture. Recessed ceiling downlights are a versatile choice, and can be used for ambient, task, and even accent lighting. Wall space is limited in the kitchen, but in the dining room you may have dimmable wall sconces or accent wall lamps to showcase photographs and artwork.
Cabinets & Kickboards
Under cabinet lighting is a great way to illuminate the worktops in the kitchen. Fluorescent tubes were used for this in the past, but now downlights and LED’s are the ideal choice. Due to their compact design, LED’s can be used to show off your best china inside glass door cabinets, or you can even install them inside drawers to shine on your cutlery when opened. Kickboard LED’s are also popular in the kitchen, especially when used at an island or bar, which can work to make a feature of your bar stools. If you have cabinets that do not reach the ceiling, you could use uplighting on top of your cabinets and opt for colour changing LED’s to change the mood.
Freestanding
Freestanding designs are better suited to the dining room as space is often at a premium in the kitchen and loose wires can be an extra hazard. If pendants in your dining room are unfeasible you could choose a tall standard lamp in the corner, or use a table lamp or two on your sideboard. The benefit of freestanding designs is that they can be moved around if your layout changes or to provide ambience elsewhere.
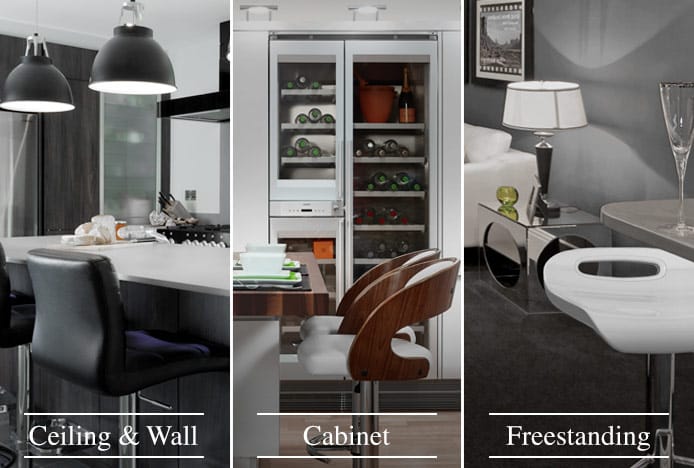
Pendants & Downlights
Pendants and downlights are two of the most popular designs for kitchens and dining rooms. Below, we discuss their advantages and disadvantages, and what to consider before installing them in your interior.
Pendant Lighting
Pendants were always the original design for interiors as ceilings were higher, so it was ideal to be able to hang the bulb at a lower height to light the room effectively. They have seen a revival recently as more fashionable and versatile options are now available.
Before installing, just remember that any hanging fixtures should be above eye level and out of sight lines to avoid disrupting the flow of the room visually. Additionally, if you are mounting a pendant over a walkway, make sure it is suspended higher than the head height of the tallest occupant.
Advantages:
1. Pendants are a relatively cheap option, however this does depend on the style of shade or fixture you choose as more extravagant designs will obviously be more expensive.
2. There is plenty of style choice to suit almost every interior style and there are many decorative options that allow you to create a feature focal point.
3. You can decide how high or low to hang your pendants and bring the light closer to where you need it, which is great for rooms with high ceilings.
Disadvantages:
1. Rooms with low ceilings limit the use of pendants. They can still be suitable suspended over other items of furniture but would be impractical in a walkway.
2. Pendants usually produce a soft and dim glow, so you will often require more than one or other types of lighting to effectively illuminate a large room.
3. As they are often visual features and more noticeable they may need to be cleaned or dusted more often, particularly if the fitting is close to a food preparation area where they can get splashed with grease.
Pendant Lights Above Tables & Worktops
Hanging a pendant light above the dining table has always been popular and there is now a trend for suspending them above kitchen islands and breakfast bars to make a visual statement over the worktop. This often completes the overall design of a kitchen bar, but there are a few things to establish, such as measurements and quantities, before you get started.
One large pendant may provide enough light for a relaxing dining area, whereas a breakfast bar may require multiple smaller fixtures. At a kitchen island or breakfast bar it may be a good idea to choose the same number of bar stools as pendants, this creates a balanced look and each seat has a well-lit surface to eat or work at.
Be sure to leave a suitable distance between the tabletop or island top and the bottom of the fixture. An approximate guide would be at least 75cm, this avoids any interference with the work area and keeps the fixture out of sight lines, preventing anyone bumping their head too!
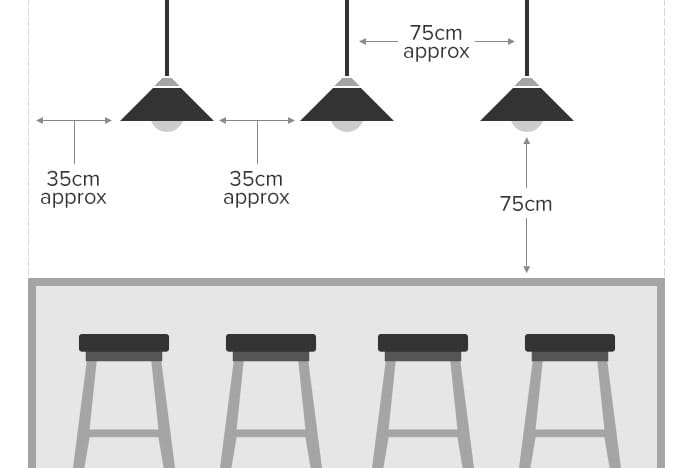
If you have a small island that only requires one pendant, position it to hang in the centre of the island, or for two place them equidistant from the centre. For longer bars that require more, measure from the anchor point of the fixture and ensure the space between each pendant is equal and also larger than the width of the pendant. The distance between the edge of the island and the pendant can be less but the fixture should not overhang the island.
Our diagram above illustrates approximate measurements, but to calculate the spacing between pendants for your own bar area we have a formula you can use as a guide:

For dining rooms, the width of the fitting or shade should be between half and two thirds of the width of your dining table, this ensures it is in proportion with the table and the room.
Downlights
Downlights started to become popular in the 1990’s and 2000’s as homes were being built with lower ceilings, providing a practical alternative to pendants. They are ideally suited to 8ft ceilings as the fittings are usually recessed, but you still need to carefully consider their layout.
Try to create a symmetrical layout, with equal spacing across the ceiling. One way to ensure this is to work in a grid system, or use architectural features like beams as a line of symmetry. You may use the work surfaces as a guide, or plan a grid above the kitchen island, and then space the rest evenly from there. In the dining room you may have a central pendant and then use downlights to brighten each corner of the room. In the image below you can see how the ceiling can look cluttered and unorganised if the layout isn’t properly planned.
Be sure to think about where shadows will be cast once the room is furnished and used. Try to allow around 2ft between the walls and lights to avoid shadows. The distance between each light will depend on the size of the room. To find the ideal spacing, take the ceiling height of your room and divide it by two, for example if the ceiling is 8ft high you would space your fixtures 4ft apart.
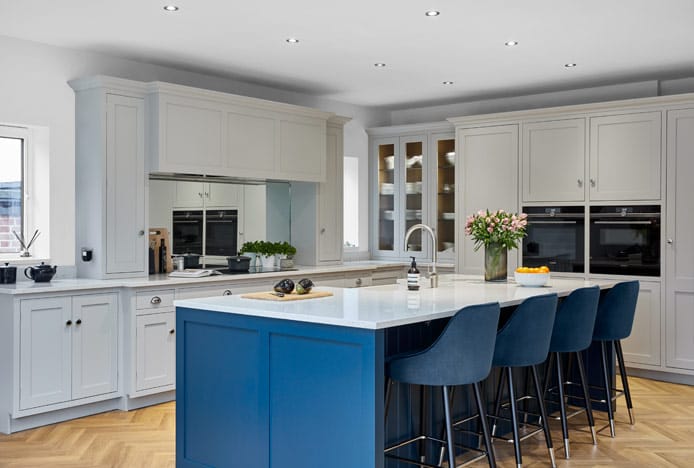
Advantages:
1. Depending on the lifespan of your chosen bulbs, downlights are an inexpensive and effective option that can work well in various room types.
2. This is the ideal choice for the modern and minimalist look as the source is concealed and therefore occupies little visual space.
3. This also makes them a perfect solution for rooms with low ceilings, as visible mounted fixtures and pendants will obstruct the line of sight and make the room height appear lower.
Disadvantages:
1. Remember, downlights can’t be easily moved so be certain of your plan before the instalment as any errors or changes of heart are difficult to cover up.
2. If you use halogen bulbs, you will find they don’t last as long and it can be awkward to change the bulbs regularly, especially as you need to avoid touching the bulb with bare hands to prolong the life of the bulb.
3. To fit the downlights, holes need to be made in the ceiling so be aware that there may be some noise pollution from the rooms upstairs.
Light Switches
Generally, your switches need to be kept in convenient places. This may be near the entrance of the room or on the wall above the worktops, with dimmer switches included for more variety and choice of mood and brightness.
However, new technology has been developed to provide programmable systems, which can be controlled by a single control panel on your wall or even wirelessly through mobile apps. This takes away the need for multiple switches, as you can control colour changes, dimmers, and timers with one panel. They can even be programmed to suit different activities or times of day, so you may have a bright cooking setting and then switch to an ambient dining setting.
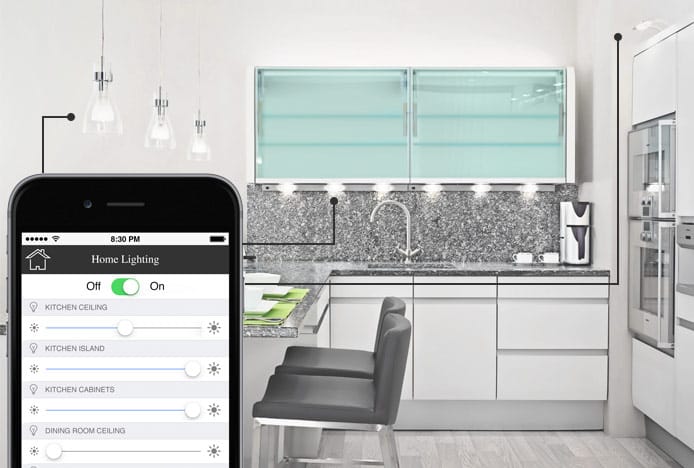
The design of a room is not complete until the lights are turned on. They add the finishing touch and instantly change the feel of the room. So it’s essential to give your lighting an adequate budget and priority in your kitchen or dining room designs. Finally, it’s worth remembering that when you use various types of lighting within one room, the colour temperature of the bulbs still needs to be consistent, and you can find out more about colour temperature here.
Recommended Articles
How To Plan Your Room With A Mood Board
Discover how creating a mood board can kick-start your decorating project..
Designing a Home for the Whole Family
Create a stylish and practical home for you, your family, and your pets to enjoy..
How to Create a Cosy Corner in Your Home
Staying in is the new going out! Pop the kettle on and relax in a cosy corner..
Back to School Time
With the end of the holidays looming, prepare for a year of study with our tips..
Recent Popular Posts
6 Ways to Use Texture in Your Kitchen
Six easy ways that you can use texture to liven up your kitchen design..
How to Brighten up a Dark Kitchen
Whether your kitchen's a small space, or just poorly lit, brighten it up in 5 steps..
3 Easy Steps to Scandinavian Style in Your Home
Featuring natural materials, clean lines and light spaces, Scandi style is clean and cosy..
How to Create a Cosy Corner in Your Home
Staying in is the new going out! Pop the kettle on and relax in a cosy corner..













