Choosing the Correct Bar Overhang
By Sophie Hardy, 30th August, 2018
Many of our customers are planning a kitchen makeover or redesigning a bar area, and so we often get asked what the ideal overhang is for their bar. In this article we discuss what an overhang is and what to consider when designing your own.
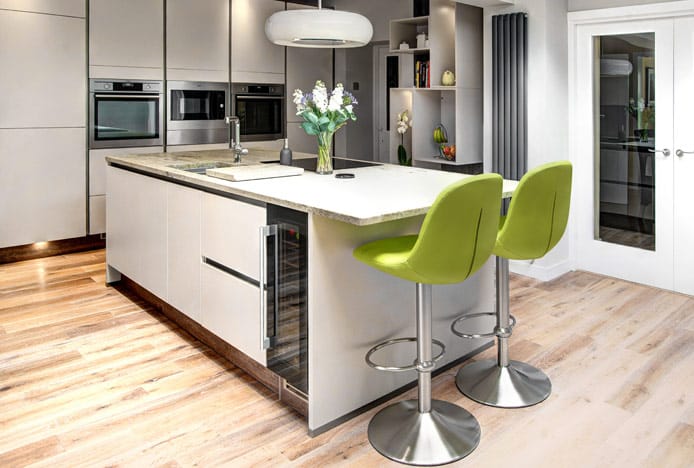
Ferrero Brushed Steel Bar Stool Green
What is an Overhang?
The overhang of a kitchen island or purpose built bar is the amount of countertop that extends beyond the body of the actual bar. It may simply be used for visual effect or it can be extended to accommodate bar stools and create a seating area.
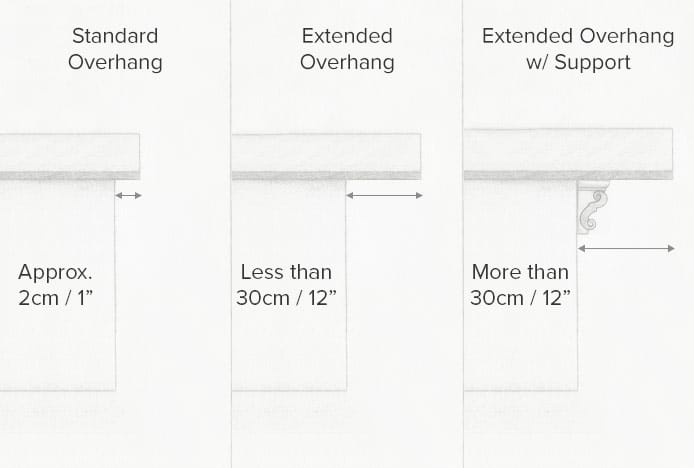
In a kitchen environment, the standard depth of a worktop is 60cm (24”) and so the depth of the overhang is additional to this measurement. A typical kitchen worktop is naturally fitted with a 2cm (0.75”) overhang for aesthetic purposes, when measuring from the front of the cabinet to the edge of the worktop. Those who are short on space often use this as a seating area, but it’s not ideal and is more suited to perching as it can be uncomfortable to sit at without any knee room.
A typical overhang for a comfortable seating area should be around 25-30cm (10-12”), this should leave enough knee room and adequate space between the countertop edge and the person seated. Therefore, as the depth of the overhang increases, so does the comfort and usability of the bar.
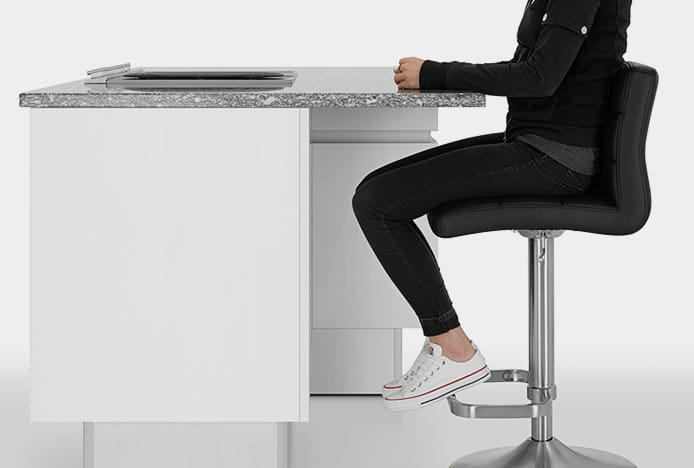
There is no definitive figure or exact measurement to follow, but there are three things to consider when deciding on the depth of your overhang:
1. The Intended Use of the Bar
An important point to consider is the purpose of the bar. If you plan to use your bar area for sit-down meals, less than 25cm (10”) of overhang will not allow you to sit close enough to reach the countertop. This is because the stools will need to be pulled out further to create enough knee room, and then you would need to lean forward to reach your meal. However, if the bar will only be used for perching, then a smaller overhang may be sufficient.
In most UK kitchens, there is not enough room for a large overhang as space is at a premium, whereas commercial bars generally have more room and it is important to make the bar as inviting as possible.
2. The Available Space in the Room
The space surrounding the bar area will also have an effect on your choice. For example, the shorter the overhang the more the stools have to be pulled out from the bar when seated. So this is not always a good idea if the space behind the stools is used as a walkway. A larger overhang can be a good choice for high traffic areas because the bar stools can be tucked away underneath and kept out of the walkway.
On the other hand, if you have plenty of space to work with, you can make a feature out of a large overhang. The example below does this with a contrasting glass-topped wooden bar area, which is an extension of the kitchen island.
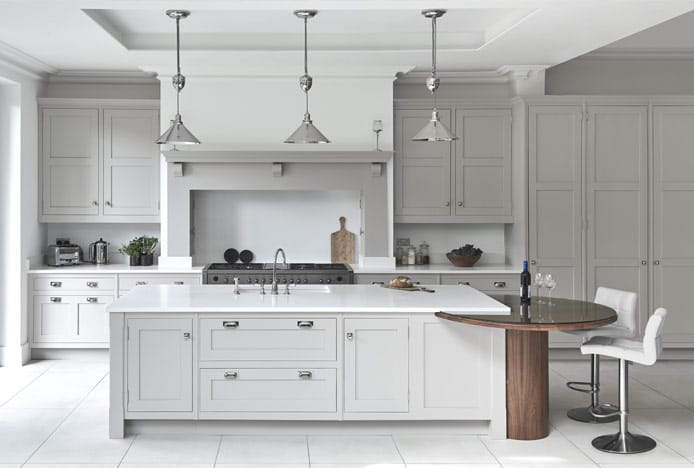
The overhang can also be integrated into the kitchen island, as demonstrated in the image below. This keeps the seating area within the body of the island and creates more of a dining table experience. However, it may not be ideal for those who are short on storage space, as the design naturally removes the cabinet space and replaces it with a seating area. Nevertheless, this design does ensure the overhang is supported, and we explain the importance of this below.
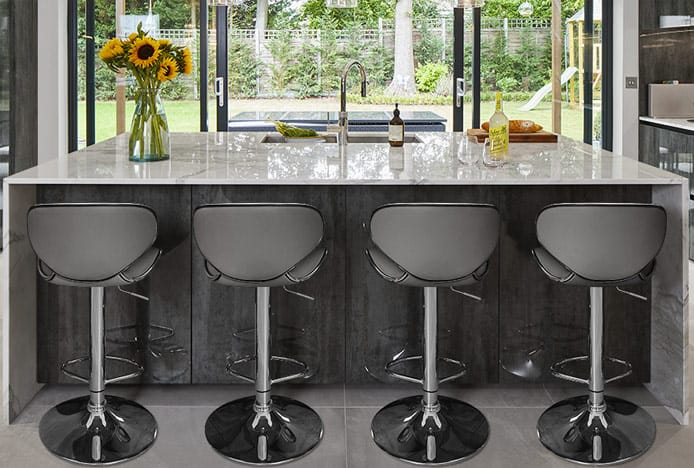
When Does an Overhang Need Reinforcement?
If you have the room, a larger overhang can make your bar into more of a feature piece. Although, it is worth noting that if you choose an overhang deeper than 30cm (12”), you need to consider the countertop material and the thickness strength of that material. Some more fragile or brittle materials, such as granite, may need additional supports beneath the countertop and this can be in the form of brackets, counterbalance plates, or corbels. Whilst counterbalance plates are a discreet option, corbels can add a decorative touch, but they can sometimes be restrictive on space.
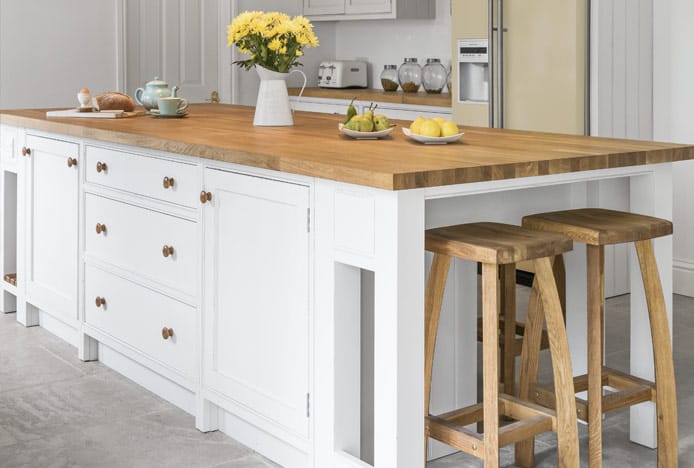
3. The Height of the Bar
You should also consider the height of the bar. It may sound strange, but in some instances the higher the bar is, the less overhang it needs. This is because taller bar stools are required for taller bars and these often have lower footrests, which means your knees will be less bent and therefore need less room. Sitting at a higher bar also forces you into more of an upright position, which creates a better posture, and will naturally pull your legs back into the seat.
However, this is not the case with every type of stool, for example, gas lift bar stools have footrests that move up and down with the seat. So it depends on the placement of the footrest in relation to the seat height of the stool, and of course the height of the person that will be using the stool too.
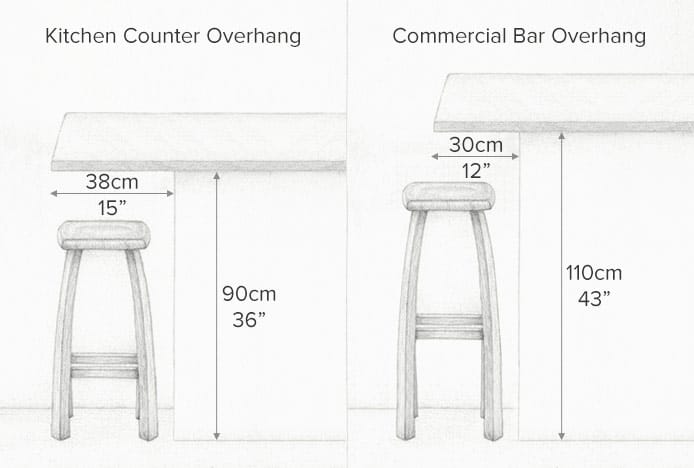
So, there’s more to designing the ideal overhang than you might have thought, and it is different for everyone depending on your requirements and needs, but our simple guidelines will help you get started.
Recommended Articles
20 Kitchen Design Mistakes To Avoid
Keep mistakes to a minimum with our list of common kitchen design errors..
What Is a Breakfast Bar?
A must-have feature in the modern kitchen, learn more about the breakfast bar..
Recent Popular Posts
6 Ways to Use Texture in Your Kitchen
Six easy ways that you can use texture to liven up your kitchen design..
How to Brighten up a Dark Kitchen
Whether your kitchen's a small space, or just poorly lit, brighten it up in 5 steps..
3 Easy Steps to Scandinavian Style in Your Home
Featuring natural materials, clean lines and light spaces, Scandi style is clean and cosy..
How to Create a Cosy Corner in Your Home
Staying in is the new going out! Pop the kettle on and relax in a cosy corner..













